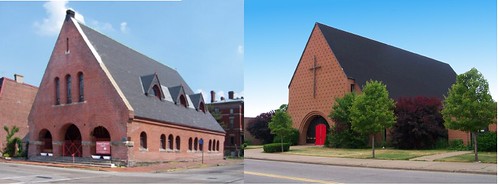
Photo Credit Donna Winton
The structure that thrust Henry Hobson Richardson into national prominence was Trinity Church, Boston; It spawned many North American churches with substantial central lanterns. Given this and his earlier work on churches, it is surprising to note that he completed only two more churches before his death in 1886.

One was a somewhat ungainly reformulation of Trinity for a Baptist congregation in Newton, MA. (It survives as a worship space shared by more than a half dozen congregations). There was apparently an intermediate lantern church design between Trinity and Immanuel Baptist, Newton (1884). Richardson proposed it to Emmanuel Episcopal Church in Allegheny City, now Pittsburgh's North Side. The building committe rejected the design, as the estimated cost exceeded by multiples the amount of their budget.

Richardson's next (and accepted) effort for Emmanuel Episcopal was a graceful yet spare brick box, with ornament restricted to subtle brick patterning and diaperwork (1885). It is much beloved locally and admired in wider architectural circles. Pittsburgh's James Van Trump found precedent for the form in English tithe barns. H. R. Hitchcock attempted to use it as support for his questionable claim that Richardson was proto-modern.
One might expect this elegantly simple (and relatively inexpensive) model to be emulated repeatedly. I thought I found such an example in Emory United Methodist Church, barely five miles as the crow flies from Emmanuel Episcopal in the city's East Liberty Section. Despite its form, composition and detail, the architects, Pittsburgh's MacLachlan, Cornelius & Filoni, tell me they addressed the church's wants and needs in the early 1970s without reference to the famous cross-town neighbor.

I was able to spot a clear influence of Richardson's gable facade in Latrobe, PA, thirty-five miles as a (more energetic) crow flies, from Emmanuel Episcopal.

Completed in 1892, Latrobe Presbyterian was designed by Pittsburgh's William Kauffman. Here, the gable proportions, triplet windows, slit windows as well as brick and stone details are clear echoes of Richardson's composition. And, in this case, Mr. Kauffman is in no position to refute my assumption.

Are there other churches whose form and composition (the locals fondly call it the bake-oven church) can be traced to Richardson's gem, Emmanuel Episcopal?


